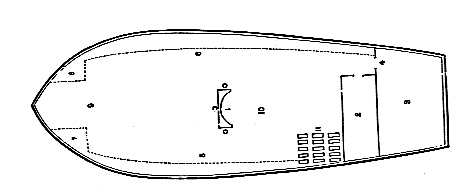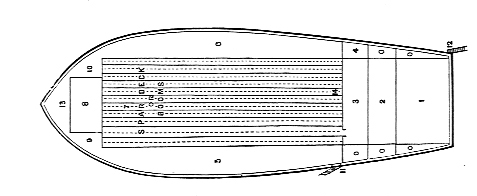
HISTORY OF BROOKLYN. 339 pic

PLAN OF THE UPPER DECK, BETWEEN DECKS.
1. The Hatchway-ladder, leading to the lower deck, railed round
on three sides.
2. The Steward’s room, from which the prisoners received their daily
allowance through an opening in the partition.
3. The Gun-room, occupied by those prisoners who were. officers.
4. Door of the Gun-room.
5, 6, 7, 8. The arrangement of the prisoners’ chests and boxes, which
were ranged along, about ten feet from the sides of the ship, leaving a vacant
space, where the messes assembled.
9, 10. The middle of the (lock, where many of the prisoners hammocks were
hung at night, but always taken down in the morning. to afford room for walking.
11. Bunks on the larboard side of the deck, for the reception of the sick.

PLAN OF THE GUN-DECK OF THE “JERSEY”
| 1. Cabin | 8. The Galley. |
| 2. Steerage. | 9, 10. The Cook’s quarters. |
| 3. Cook-room. it. | 11. The Gangway-ladder. |
| 4. Sutler’s room. | 12. The Officers Ladder. |
| 5, 6. Gangways. | 13. Working-party. |
| 7. The Booms. | 14. The Barricade. |
| 000. Store-Rooms. | |